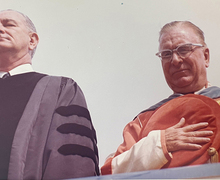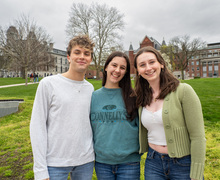Students submit designs for abandoned space
Courtesy of Nathan Bengio
Nathan Bengio created a rendering for the "Gowanus Batcave" which depicts an open-air art gallery. Bengio's design would incorporate the decayed building and plant growth in a style known as "ruin porn."
Several Syracuse University architecture students have created designs that will turn an abandoned building into an experimental art gallery.
The designs were submitted by SU architecture students involved in last semester’s New York City abroad program to update the “Gowanus Batcave,” an abandoned Metro Transit Authority building that once housed squatters, street artists and drug addicts.
“It was pretty sketchy,” said Nathanael Bengio, a fourth-year architecture student. “It was a lot of drugs, a lot of needles and it was a destination for street artists.”
New York state proposed a plan to clean the Batcave on Jan. 3, as the site contains health hazards like contaminated soil, according to a fact sheet from the New York State Department of Environmental Conservation.
The students were not allowed to enter the Batcave for safety concerns, said Matthew Kiwior, a fourth-year architecture student.
In 2012, philanthropist Joshua Rechnitz purchased the Batcave, Kiwior said. The building powered Brooklyn’s trolley system before falling into ruin, he said. Now, Kiwior said Rechnitz plans to convert the site into a unique art studio.
As part of the architecture program, students designed possible renovations for the Batcave, said Bengio.
“We had to do what Rechnitz wanted us to do, which was artists’ studios, but we each had a wildcard,” Bengio said. “My wildcard was to create a botanical garden inside the existing building to enforce and emphasize the decaying aspect of the factory.”
Bengio described his design as “ruin porn,” an architectural movement that looks for beauty in decaying buildings. His design keeps roots and deterioration as aesthetic details of the building.
Kiwior said his design was influenced by some of the Batcave’s original features, including a prominent crane.
It also allows artists to produce works. “I decided that it would be interesting to provide an industrialized art facility that allows for large-scale painting,” Kiwior said.
Another design submitted by fifth-year architecture student Gergana Tzolova includes bicycle ramps that run throughout the building.
“It’s a bike ramp that wraps around the whole entire building and it cuts into artist’s spaces,” Tzolova said. “The whole entire warehouse becomes a gallery that you can bike up.”
She said her decision to include the bike ramps was influenced by Brooklyn’s emerging bike culture.
The architects differed in opinion when asked whether their designs could function.
“It could definitely work,” Tzolova said of her design. “It would just take so much renovation.”
Bengio said he is “highly doubtful” his exact designs could be incorporated into the Batcave, but said he hopes his design influences Rechnitz.
Kiwior said his design is functionally viable, but finding an investor could be difficult.
After the students presented their design ideas to SU faculty, Bengio said, they sent their design plans to Rechnitz.
Throughout the project, Rechnitz remained a mystery to students, Bengio said. None of the students had a chance to meet the philanthropist, he added.
“There’s something very humble about him. He seems to keep on giving, with this love for architecture,” Bengio said. “It seems incredible for someone like him to just keep on wanting to create like that.”
Published on January 13, 2014 at 2:18 am
Contact Zach: [email protected]




