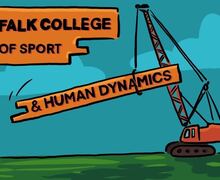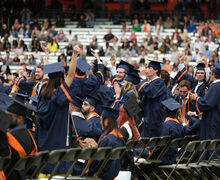Potential ideas for SU campus renovation presented at framework update session
Michael Santiago | Contributing Photographer
Michael Speaks, the dean of the School of Architecture, was joined on stage in Goldstein Auditorium by Sasaki Associates Principal Dennis Pieprz and Student Association President Aysha Seedat on Wednesday.
Syracuse University’s Campus Framework could include the creation of three promenades that would make the campus more pedestrian-friendly, connect key campus buildings and coincide with a renovation of Archbold Gymnasium.
Michael Speaks, the dean of SU’s School of Architecture, presented conceptual ideas of those promenades at an update session for the Campus Framework on Wednesday inside Schine Student Center’s Goldstein Auditorium, which had its lower section filled by members of the SU community. The promenades would be located on Waverly Avenue, University Place and between SU’s East and West Campuses.
Plans for the creation of the National Veterans Resource Complex (NVRC) were also discussed Wednesday.
Speaks presented ideas and images of what the three promenades might look like, but he stressed that the promenades are still in a conceptual, speculatory stage and that actual designs have not yet been proposed.
The academic promenade would run from the Life Sciences Complex on the east side of campus to the David B. Falk College of Sport and Human Dynamics and Dineen Hall on the west side of the campus in an effort to better connect “two important academic clusters,” Speaks said.
In the middle of the potential promenade is Archbold Gymnasium, which could be refurbished and updated with new facilities on the back side of the building, Speaks said. Images of a modernized gym were shown as depictions of what an updated Archbold might look like.
Archbold is the center of student health and wellness … The idea would be … to have a state of the art of a facility for students.Michael Speaks
Speaks added that the academic promenade is “the most important in terms of the Academic Strategic Plan,” a component of Chancellor Kent Syverud’s Fast Forward initiative that works in coordination with the Campus Framework, another Fast Forward component.
Syverud was among the attendees at Wednesday’s update session, as were other key university members such as Director of Athletics Mark Coyle and Interim Vice Chancellor and Provost Liz Liddy.

Michael Santiago | Contributing Photographer
The promenade along Waverly Avenue, which would run from Crouse Drive to Comstock Avenue, would aim to make that area a more prominent spot on campus. Under the idea presented Wednesday, student housing would occupy the side of the street across from Bird Library and the S.I. Newhouse School of Public Communications.
Having student housing there would facilitate better movement of students across campus, because more students would be able to walk directly to campus rather than taking a bus or driving, Speaks said.
Having housing along this corridor will be incredibly important.Michael Speaks
Additionally, buildings such as Newhouse, Bird and Schine would be pulled out closer to the edge of the street and be altered to “face the city rather than having their backs to the city,” Speaks said.
The NVRC is tentatively planned to be built on the western portion of Waverly Avenue. Speaks said the creation of the NVRC will be the first project pursued as a result of the Campus Framework.
He added that representatives from three design firms that are in the running to design the complex — Adjaye Associates, SHoP and Snohetta — will be holding public lectures in the coming weeks at the School of Architecture to discuss their firms.
The University Place promenade that Speaks discussed would transform that street into an area meant only for pedestrians.
“No buses, no cars,” he said. “Just students, faculty and staff.”
Currently, Speaks said, the street is not pedestrian-friendly, with “students jumping in and out in front” of cars.
“It’s almost like a video game,” he said. “It’s a very dangerous proposition to cross.”
The promenade would stretch from Crouse Drive to Ernie Davis Hall, which means the entire street would be closed to traffic, Speaks said.

Michael Santiago | Contributing Photographer
Speaks led the update session alongside Dennis Pieprz, a principal at Sasaki Associates, SU’s design partner. Speaks is a member of the Campus Framework Advisory Group, which consists of students, faculty and staff and has collaborated with Sasaki to assess the viability of all buildings on SU’s campus.
Funding for the promenades and other aspects of the Campus Framework has not been a part of the advisory group’s discussions, said Speaks, who added that any decisions pertaining to funding will be determined later and would need to be approved by the Board of Trustees.
The Board of Trustees will also decide at some point on an official plan for the framework, possibly in May, and the framework will then be made public, Speaks said.
Published on March 2, 2016 at 8:03 pm
Contact Michael: [email protected]




